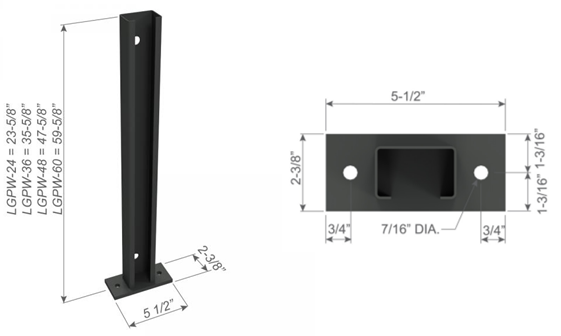“The Pony Wall members (Lite and Heavy) are intended to support out-of-plane loading of cantilevered partial wall systems that are unsupported at the top track. Out-of-plane loads are transferred to the floor system through the stud member and onto the welded base plate”

PONY WALL Lite

PONY WALL Lite – Selection chart
| Product codes |
Dimensions |
| LGPW24 |
23-5/8" tall with 2-3/8” wide x 5-1/2” long plate |
| LGPW36 |
35-5/8" tall with 2-3/8” wide x 5-1/2” long plate |
| LGPW48 |
47-5/8" tall with 2-3/8” wide x 5-1/2” long plate |
| LGPW60 |
59-5/8" tall with 2-3/8” wide x 5-1/2” long plate |
Material Specifications
Plate Material: ASTM A36 3/8" thick hot rolled steel
Stud Material: Structural Grade 50 Type H (ST50H), 50ksi (340 MPa)
16ga (54mil), 0.0566" Design thickness, 0.0538" Min. thickness
Packaging: Individually
PONY WALL Heavy

Pony Wall Heavy – Selection chart
Product Codes
|
Dimensions
|
| PW24 |
23-3/4" tall with 3-3/8" wide x 8" long plate |
| PW36 |
35-3/4" tall with 3-3/8" wide x 8" long plate |
| PW48 |
47-3/4" tall with 3-3/8" wide x 8" long plate |
Material Specifications
Plate Material: ASTM A36 1/2" thick hot rolled steel
Stud Material: Structural Grade 50 Type H (ST50H), 50ksi (340 MPa)
12ga (97mil), 0.1017" Design thickness, 0.0966" Min. thickness
Packaging: Individually
INSTALLATION PONY WALL LITE AND HEAVY
Install the Pony Wall (lite and heavy) inside the track or directly to the floor structure. Anchor to the floor as designed by EOR. Attach the studs to both flanges of the Pony Wall. A minimum of 2-1/2" stud member can be used with the Pony Wall Lite and a minimum of 3-1/2" stud member can be used with the Pony Wall Heavy.
Alternative Products
Moment Clip
EASYCLIP™ D & T-SERIES™ ANCHOR CLIPS